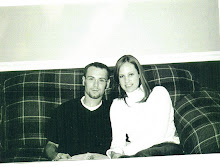I am including some sketches to demonstrate the idea for them on the interior spaces.

This sketch demonstrates the stair enclosure. You feel like you are inhabiting the "wall"

This sketch shows the same idea for the elevator. It also shows one of the elements being utilized for a retail enclosure. This one demonstrates the laptop retail space. These framed boxes will be throughout the store with different products in them.
I hope to have a post up on Sunday that will include the front elevation along Boylson Street and the sense of inhabiting the wall there as well as the layout of the floor plans with all of the boxed areas demonstrated.
Feedback please.

5 comments:
Jaclyn,
Your sketches are promising. The levels of density are in line with your earlier thinking. The key is going to be in how they are arranged, and how they connect or intersect. For now, it makes sense for you to keep them paralell and perpendicular to each other, (as opposed to angles or otherwise). What happens when two of these elements intersect? Is there a transition from one to the other? Maybe they reflect the street scale - paralell to Boylston takes precedence to those paralell with the side street?
Start the layout and let me know when you post something. Good start.
Jacklyn,
Good morning! I got two words,
Nice, Nice!
The component you present with the sketches is really powerful, this is what I call Poetics in Architecture. As I interpret the experience of your Apple store I cannot help to see the following:
1. I start to notice the store with the street elements, which you showed as small boxes of different lenght and sizes (great to see these are still here). The experience here is by being over them (you sit on them).
2. The wall at the corner is really another box, is transparent at the sidecurb and solid closer to the building. Perhaps the levels of transparency should be studied, its shape should not be anamorphic, but what if the corner is the moment where the first boxy elements of the sidewalk start to morph or become alive in the corner, the first moment of inhibiting the wall/box. Also,how will this bring you into the store. Opening/unfolding the package is very Apple.
3. Now you have brought us into the store and see the boxes being inhibit in different ways, therefore creating animation and poetic space. Ted mentioned "parallel or perpendicular for now", I very respectfully suggest printing the levels and testing a less organized interaction as well. Quick sketches and isometric studies of scale and angle to see what you get. At its very least, by doing this exercise you will prove to yourself why one layout works rather than other. Quick sketches, walk around it.
Perhaps it will help you to discover a bit about unfolding these boxes. The scheme you presented during the intensive week final had these elements inside the store defining a path, but their arrangement had a bit of casual placement.Take a quick peek at Zaha, maybe Libeskind (his too chaotic, but I am a big fan)for unfolding space. More importantly, how will a little person, children, regular person, the handicap, elderly occupy these boxes?
4. The top of your store is not clear to me yet. How will this path or arrangement lead me to it? Is there something at the top that creates the ultimate experience or my final destination as I see it from far away? you showed on your section a person looking up at a wall at top. Is the store the overall box/Apple package housing the experience? Is there a big projection screen that creates a function at the plaza like "Cinema Paradiso" or is this the new landmark element like the Citgo sign that nobody in Boston could live without? Keep going there is not much time left. :-)
Jaclyn,
These sketches are really well done.
I love this idea of packaging your apple store experience within these spaces that you call "frames". Very interesting to box the total shopping experience throughout the store. These mini boxes are only missing is the trademark Apple logo for the package store concept to be complete.
:)
One comment...
I don't know if this whole box/packaging concept is a good one or a bad one when it comes to designing the package for our model.
Yikes! What did I get myself into with this proposal? :)
Jaclyn,
The translucency you are studying is great. I like the panels you incorporate around the circulation and displays. 90 degrees is your tool to measure with it seems and that is powerful in your sutdies. I wonder if intersecting transluent panels with solid forms like how your original canopy beams punched through the first wall, can yield some interesting spaces. I like the frames you are creating but how can they change shape at intersections and transitions to make interesting spaces? Looks like you are very passionate about this project and I can't wait to see more!
Post a Comment