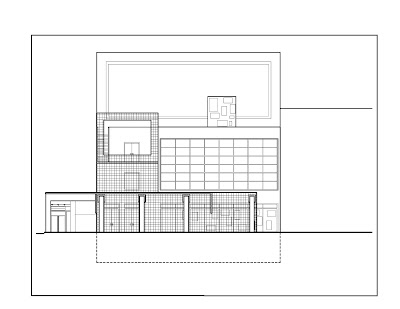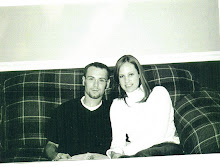So… I am experiencing major
internet issues here since we live on a college campus and with all the students moving back this weekend,
internet is off and on. I am hoping this problem with the
internet gets fixed quickly!
Now that they finally got mine back and running here are three models that I have been working on Thursday – Saturday. I haven’t settled on anything in particular, I keep mixing and matching some of the ideas in the models as well as sketching some new stuff. After working with the models and some sketching I have decided that the “building” wall will be made mostly of glass and I will either have the glass become less opaque or place panels in particular areas of the glass.

Here are all three models together.

I like the idea that you can inhabit the street wall elements in this model. I am going to attempt to incorporate this into one or more of the walls on my final design.

The street wall and building wall will be opposite each other. Where there is glass on the building wall it will be replicated by a solid on the street wall. It gives me a system to play with I just have to find the balance of the density between the two walls.

The wall in between the street wall and building wall will be a material similar to screening. I want you to be able to see through it slightly in all areas. The areas that I want opaque, will be filled with panels that I am thinking about using for advertising. Almost like billboards. There will also be voids cut into the screen as demonstrated.
Now...Back to work I go!




























