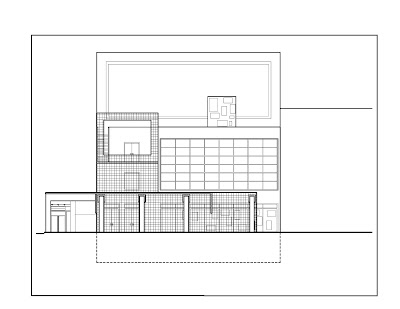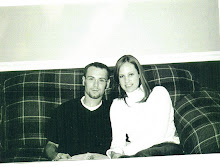Please note that none of the box/frame elements for the street wall are noted in this set of drawings. They will be on the next set though.

Site plan

First Floor plan - these "box rooms" are not in their final spots. I will be studying their arrangement more. But the rest of the plan is set.

Section - As you can see the 2nd floor has different planes. My intentions are to have the "ramps" be made of the lid of the box or what would be opening. I hope this makes sense. Let me know if you need clarification on this. The rest of the floor will be a glass material.

South Elevation - this is the view with the screen wall in front.

South elevation without the screen

West Elevation - this is just the beginning. The rest of the windows will be punched elements

4 comments:
Jaclyn,
The elevations are reading clear enough. I understand what is going on graphically. THe drawings are legible. The plans are less clear. What I see are even sets of boxes that have limited relation with one and other. Further, there is no distinction between NS partitions and EW partitions. This seems in direct contrast to your overall scheme. Is it possible to re evaulate the box creating partitions so their level of density / transparancy / opacity is made clear? Perhaps conventional drafting techniques are foiling your effort. Your napkin sketch held more life and communicated something that is missing from the plans and sections.
I think the same criticism applies to the vertical section of the building. From the sidewalk into the building, through to the rear wall you section works and is permiable. From the sidewalk to the roof it is weaker, but on its way.
Maybe try a couple of perspective sketches, even by hand to communicate what you see in plan that I am not getting.
Jaclyn,
I like your drawings. I agree with Ted, that the digital representations of your design are leaving some of the character behind. I really like your concept and the model studies that you have created since being in Boston, so maybe some sketches will help? I think with some clarification to your drawings, they also could accomplish this. Can't wait to see what you create next!
Jacklyn,
I agree with Ted and Matt and their comments on the plan. Your sketch on the previous post was cool! That's why I thought you should test the boxes more loosely rather than perpendicular. There is nothing harder than hitting a 90 degree wall to turn, the sequence makes you stop and then turn. I also see that some boxes are too close to other walls or entry points and therefore creating areas that if we refer back to "Why we buy" will make some people rub against each other. It also seems like you are trying to work around the "T" stop and not engaging the "T" rider as they come up. I mean, that physically you could already come up into one of these boxes you were proposing. I like your elevations, they are kind of Ricardo Legorreta, however sometimes he just doesn't create a flat window, he does bring the window forward to make you inhabit that floating box. Keep it coming, you have a cool scheme!
I partially y agree with the guys, to the extend that the representation of the plans / section / elevations are leaving behind some character of your design, but I think this might be “clarified” with your model. At the bottom line I think the project is going to be perceived as a whole when the guys are looking at it with the model.
Gus
Post a Comment