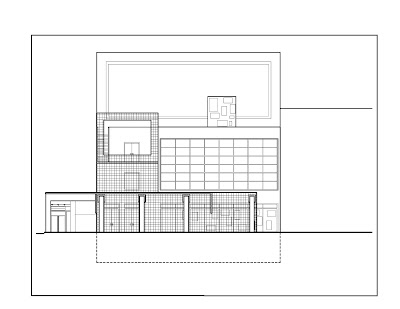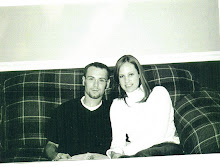Please note that none of the box/frame elements for the street wall are noted in this set of drawings. They will be on the next set though.

Site plan

First Floor plan - these "box rooms" are not in their final spots. I will be studying their arrangement more. But the rest of the plan is set.

Section - As you can see the 2nd floor has different planes. My intentions are to have the "ramps" be made of the lid of the box or what would be opening. I hope this makes sense. Let me know if you need clarification on this. The rest of the floor will be a glass material.

South Elevation - this is the view with the screen wall in front.

South elevation without the screen

West Elevation - this is just the beginning. The rest of the windows will be punched elements
