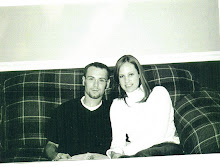
This sketch demonstrates the density levels I want to pursue both in the walls and the floor systems.

I studied the different paths one might take in turning the corner and these are all the possible paths combined into one sketch. I will decide which one to follow in the next step. Of course my main goal right now is to try to figure out how to create opposing paths without creating a "wall" for the pedestrian traveling in the opposing direction.

This page shows a combination of the issues that have come up with the sketching I have done this week. I will need to pursue how to demonstrate the density levels and a way to avoid presenting a "wall" to the pedestrian.







.jpg)













