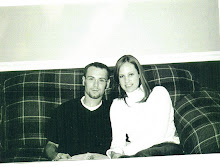Now that they finally got mine back and running here are three models that I have been working on Thursday – Saturday. I haven’t settled on anything in particular, I keep mixing and matching some of the ideas in the models as well as sketching some new stuff. After working with the models and some sketching I have decided that the “building” wall will be made mostly of glass and I will either have the glass become less opaque or place panels in particular areas of the glass.

Here are all three models together.

I like the idea that you can inhabit the street wall elements in this model. I am going to attempt to incorporate this into one or more of the walls on my final design.

The street wall and building wall will be opposite each other. Where there is glass on the building wall it will be replicated by a solid on the street wall. It gives me a system to play with I just have to find the balance of the density between the two walls.

The wall in between the street wall and building wall will be a material similar to screening. I want you to be able to see through it slightly in all areas. The areas that I want opaque, will be filled with panels that I am thinking about using for advertising. Almost like billboards. There will also be voids cut into the screen as demonstrated.
Now...Back to work I go!

6 comments:
Jaclyn
Good work! These bring up a host of questions, but what is important is you are working things out. The first model with the inhabited street wall is the most promissing. The curve and the angle both make the site much too akward and are good examples of how NOT to turn a corner with the building. The building behind the "street wall" allows the facade to roll around the corner in an interesting way. I think the building is shaping up back there, but keep at it considering the level of density between the NS wals and the EW walls. The screen (built in one of the other modes) seems to work well also. (it is rendered in brwon material). It gives a sense of density, but also lightness at the same time.
The idea of inhabiting the street wall sounds great. I worry a bit about the execution. The roof over the sidewalk will raise eyebrows. Is there a way to make it somewhere between a canopy and a roof over the sidewalk? Can it reach out, but not really get tot he edge? The wall one has to pass through to get under the canoy worries me. What if I don't want to go in there? 50% of the wall you are shoing here would work just as well, yet leave options for pedestrians.
I am not sure where the small to meadium scale street level objects went. I am trusting they evolved to the scheme you are focusing on now? Please confirm this, and maybe explain how you got there. Turning the corner is a major step for you - congratulations. Keep going with this scheme, but now move inside the building as well.
Jaclyn,
The models are looking great. I agree with Ted, the curve and angled walls are awkward. As I leave the academic world and go to the real, it would be virtually impossible to get done, especially with the history built around this site. Now back to the academic world. Both are interesting and help you work through the process.
I really like how you are studying the Boylston Street elevation. I notice the middle model has the “punched” openings. Is it possible to have a combination of the first and second model?
Keep the great work moving forward.
(Sorry I didn’t blog as quick as you, however blogging within ½ hour has got to be a record)!!
David
David,
Yes that is the plan, a combo of the two is what I am looking at now. Carrying the density factor into the EW walls and traveling across that front facade with the concept. I don't know for sure yet if it will actually be punched openings. I am thinking about all glass and then demonstrating the opaque fields with either panels or even translucent glass areas. I will see. I may combine all three. I feel like there is not enough time to completely develop this project the way I want to.
Jaclyn
This is really an impressive amount of progress. I too like the idea of inhabiting the street.
Also, I wanted to say thanks for the Corbusier reference on my blog. I will pick up that book at the library tomorrow and add it to the growing collection of material on his works.
Jaclyn,
Very interesting studios you are doing, specially regarding the way you are addressing the corner. I think as well that the first model is the one that is more “daring” to the street intersection and give you the idea of “depth”. Certainly the back wall give you the scale that you need in the a corner building but lets you keep a “low” building profile
Gus
Jaclyn,
I think it would be very interesting to experience the street wall as I turn the corner. Almost like walking through your building without having to buy anything. I agree about the angled wall, and now you know what works and what works less. I like how panels that are removed for the elevations are also placed on the site. Looking good!
Post a Comment